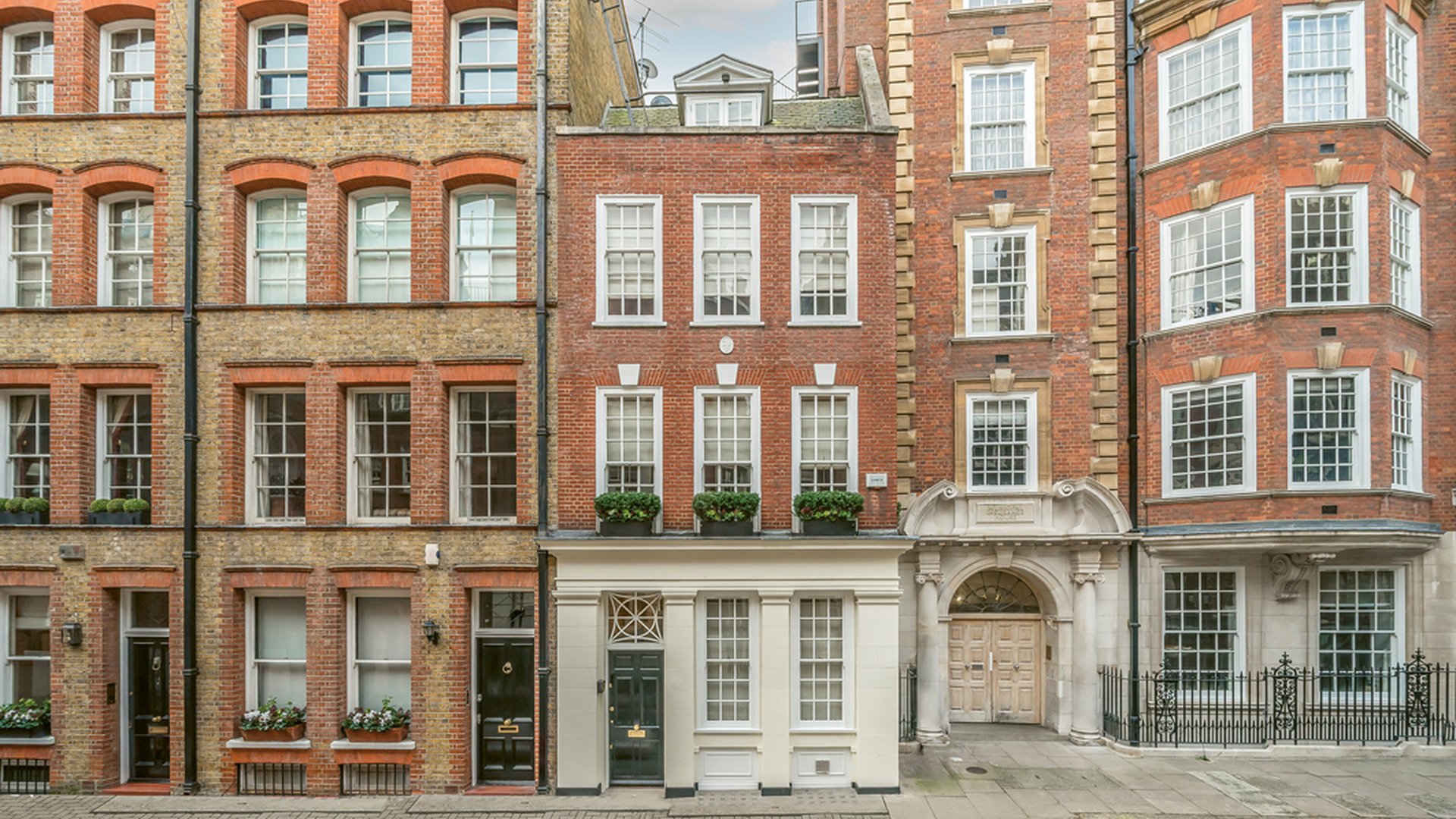The finest London townhouses were originally designed for the landed gentry in Georgian times and no expense was spared. Today, the purchase of such a property continues to make a statement.
During the eighteenth century, the upper classes began to embrace the London season with enthusiasm. In spring and summer, the gentry would leave their country piles for London townhouses to be at the heart of fashionable society, to take in the theatre and opera, attend dinner parties, balls and annual events such as the Royal Academy’s summer exhibition and Royal Ascot.
Most London houses were designed in terraces, often around garden squares, such as Bedford Square. These glorious Georgian townhouses near the British Museum were built between 1775 and 1780. The square, which has a garden for residents in the centre, is named after the Duke of Bedford, who owned the land.
Joanne Lilly, Director of Dexters in central London says, “Georgian townhouses were statement properties. They are grand with huge reception rooms on the first floor, high ceilings and beautiful floor-to-ceiling sash windows.”
Some of the capital’s grandest townhouses are in Belgrave Square, a stone’s throw from Buckingham Palace. They were built in the 1820s by Thomas Cubitt for the second Earl Grosvenor who became the first Marquess of Westminster. Nearby Eaton Square was also built in the nineteenth century and is named after Eaton Hall, the Cheshire home of the Grosvenors.
While Belgravia has a wealth of lovely properties, there are notable townhouses throughout London. Joanne says, “Connaught Square in W2, where Tony Blair lives, is a great example of Georgian architecture and there are beautiful John Nash white stucco terraced houses along the edge of Regent’s Park. There are stunning townhouses near the other royal parks – Hyde Park and St James’s, and in South Kensington, Knightsbridge, Mayfair, Marylebone and Bloomsbury.


“Townhouses are popular with families looking for space, central locations and whom have a love of grand architectural styling; some live in them full time, others use them as a London base. A townhouse tends to be 5,000 to 10,000 sq. ft with a basement, ground, first, second, third and fourth floor. You find ceiling heights drop as you go up the building – the top floor tended to be servants’ quarters. The kitchens were in the basement, but today’s residents tend to move the kitchen up to the ground floor where there is more natural light.”
The most desirable townhouse will have a back garden and a mews. “If you can find one with a mews still attached then you’ve really hit the jackpot. When the houses were built, the mews was for a horse and cart and perhaps had a hay barn on the first floor. People have now converted them into garages, guest accommodation or separate houses. We are selling a house with a mews in WC1, in John Street, not far from Charles Dickens’s house. The main property is currently an office block with planning for residential use so, whoever buys it, can turn it back into a family home.”
In the twentieth century it was not uncommon for the best residential addresses to be turned into offices. Joanne explains, “Times changed and central London wasn’t as popular because of pollution. Wealthy families moved out and the properties became office blocks or were converted into apartments. Over the last couple of decades, we’ve seen those slowly turned back into full houses.”
Now, in the twenty first century, London townhouses represent good value for money and offer versatile floor space with rooms built to impress. We are seeing more local councils authorise the conversion of townhouse office blocks back into residential use, enabling the restoration of these historic architectural gems back to their former glory for modern families to enjoy.

