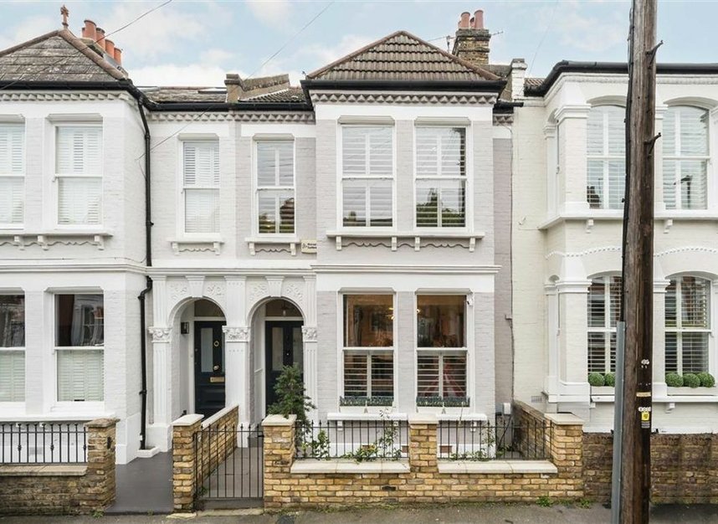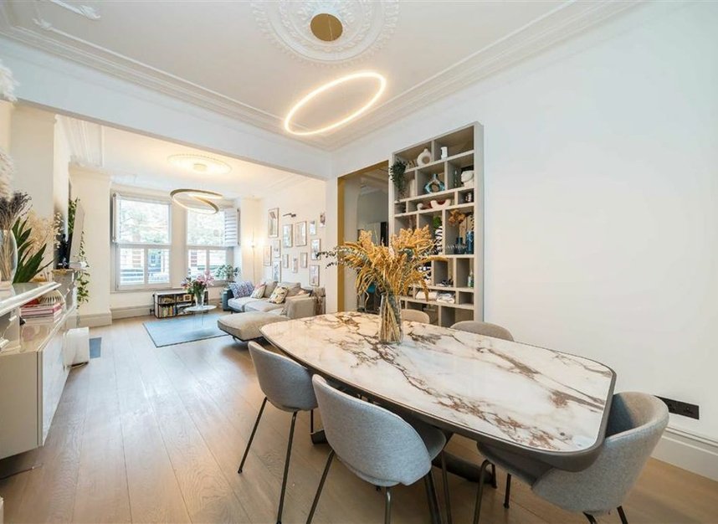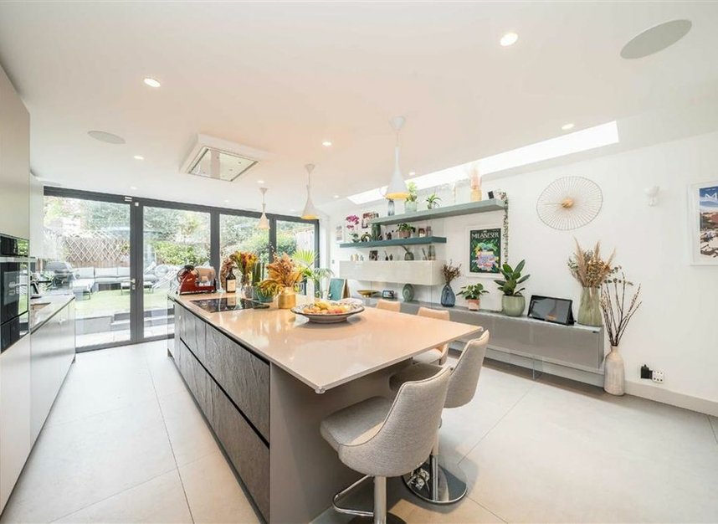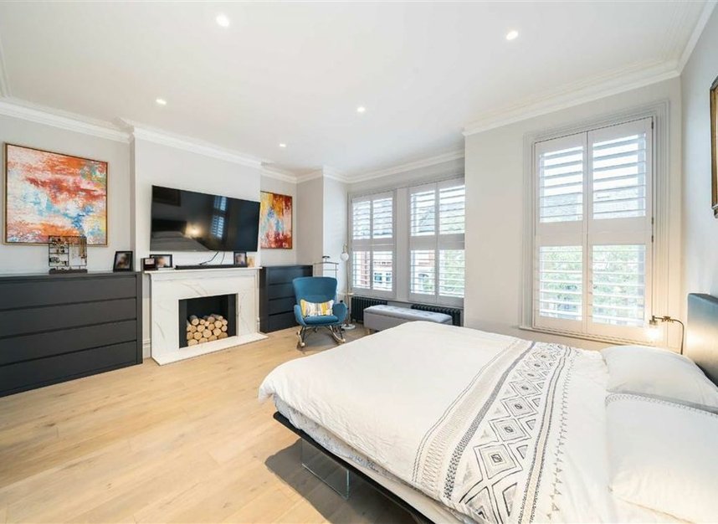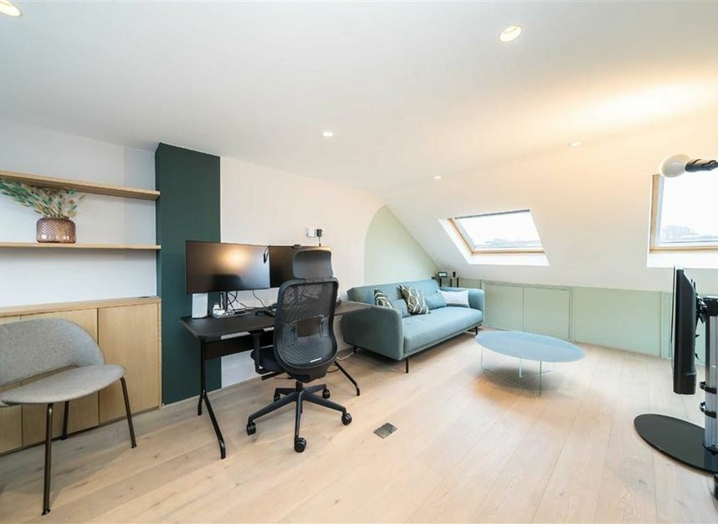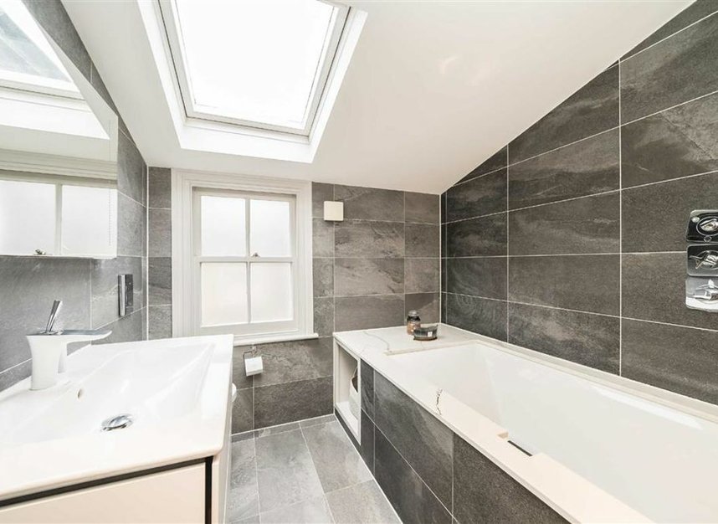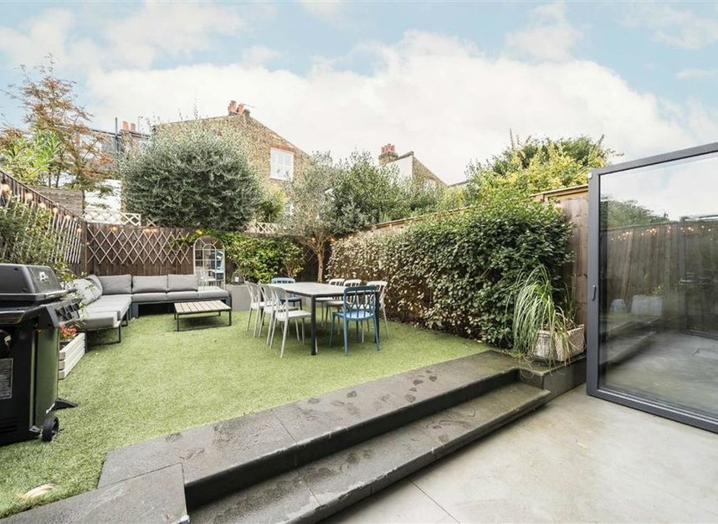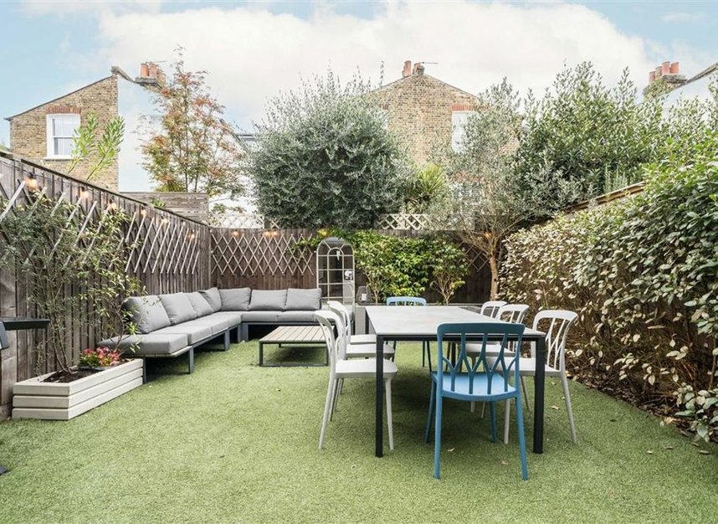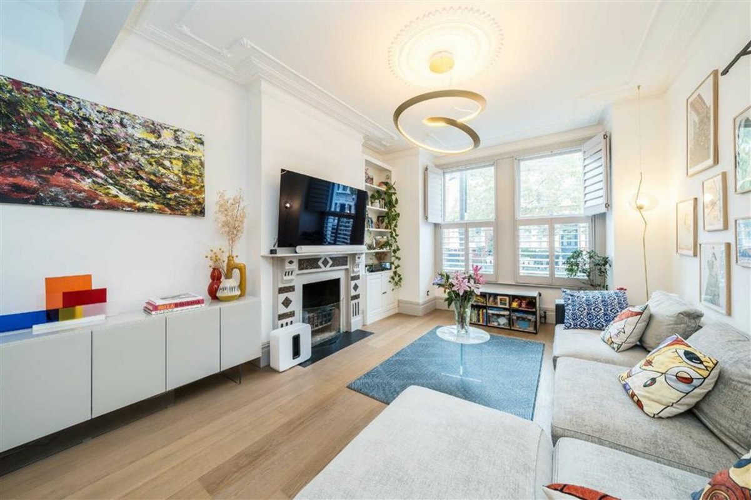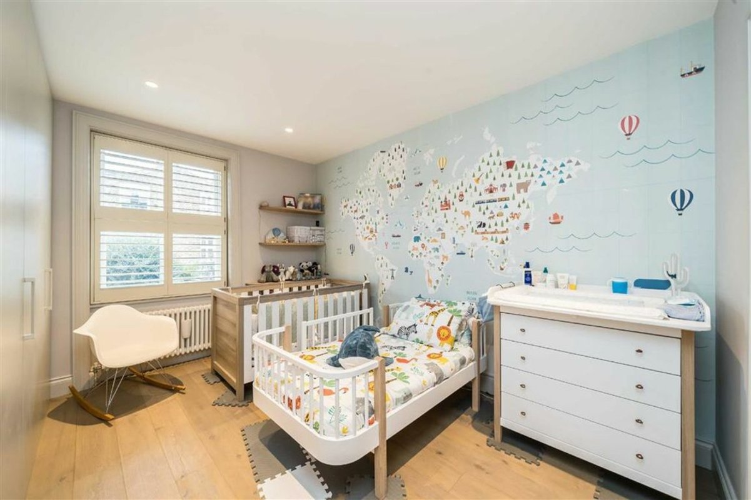This truly elegant family home is a testament to sophisticated living and meticulous design, providing 2,215 sq.ft of extensive living and entertaining space over three floors with a landscaped garden.
To the right of the entrance hall resides the double reception room, complete with two original fireplaces, bespoke fitted bookcases and storage, walnut parquet flooring and detailed cornering. Both the reception room and corridor open onto an immensely impressive kitchen designed by Hakkar with underfloor heating, Sonos speakers, two wine fridges and Neff appliances, bi-folding doors open onto sunny garden with patio and artificial lawned areas. The cellar has been converted into a fully fitted utility room with a water softener system.
Over the first and second floors are four double, air conditioned bedrooms, each with fitted storage. The principal includes a generous walk-through wardrobe leading to an en suite shower room with double basins. The second, third and fourth bedrooms also boast luxury en suite facilities.
Narbonne Avenue is a tree lined street moments from the many local shops, restaurants and cafés of Abbeville Village, with Clapham South & Common stations a short stroll away.
